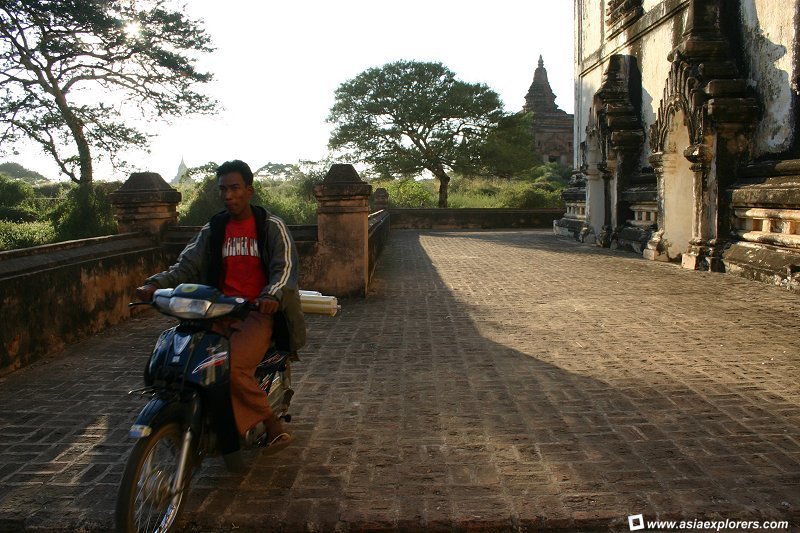Thatbyinnyu Temple, also written Thabbyinnyu Phaya, Thatbyinnu, That-byin-nyu, is the tallest ancient structure in Bagan. It is approximately 61-66 m (200-217 ft) tall. Thatbyinnyu Temple is located in the centre of Bagan, just inside the southeastern corner of the old city wall, about 500 m (1500 ft) southwest of Ananda Temple. Thatbyinnyu was built by King Alaungsithu (1113-1167) in 1144.
 Thatbyinnyu Temple, Bagan.
Thatbyinnyu Temple, Bagan.The architecture of Thatbyinnyu Temple represents a transition from the Mon period to a new Bamar architectural style that would soon be followed at the Sulamani, the Gawdawpalin Temple and at Htilominlo Pahto. Thatbyinyu Temple once has a bronze bell; its stone supports are still visible in the monastery compound slightly southwest of the temple. Northeast of Thatbyinnyu stands the small Tally Pagoda, which was built of one brick for every 10,000 bricks used to build the main temple.
The landscape around Thatbyinnyu Temple is semi-arid, and only hardy vegetation grow here, including such xerophytes as the tamarind (magyi), the acacia (htanaung) and the neem (tamar).
Thatbyinnyu is the first double-storey temples to be built at Bagan. Although it is similar in shape to the Ananda, the Thatbyinnyu does not form a symmetrical cross, as its eastern vestibule projects out of the main structure. The temple construction introduced the placing of a small hollow cube on top of a larger Bamar-style structure, unlike the earlier Mon style temples which were of one storey.
Each of the two storeys is in the form of a main chamber with a vestibule projecting to the east and with doorways on the other sides. Each storey of Thatbyinnyu has two floors, with an entresol in the vestibule between the first and second floors. The ground floor has an ambulatory corridor around the square central block, with a seated image of the Buddha facing the doorway on each of the sides except the east.
On the eastern side, a central stairway -- whose entrance has an arch-pediment with decorated pilasters and a dvarapala (door guardian) standing with a slight dehanchement on either side -- leads from the vestibule to the first floor. There, two parallel ambulatory corridors run around the central block and two stairways on the eastern side lead to the terrace above the vestibule. In addition, narrow stairways in the sidewalls of the vestibule lead from the ground floor to the entresol and from thence stairways give access to the terrace. A central stairway from the second terrace above the vestibule leads to the second floor where the principal image of the temple is enshrined in a square vaulted cella with a surrounding ambulatory corridor. A narrow stairway set inside the side walls of the upper vestibule leads from the second floor to the third floor which takes the form of an ambulatory corridor set above that on the second floor.
The three receding terraces above the main chamber of the upper storey are surmounted by a tower in two parts, the upper being horizontally grooved and having a lancet on each face; a stupa with a small bell-shaped dome completes the superstructure.
 Motorist at Thatbyinnyu Temple.
Motorist at Thatbyinnyu Temple.
 Latest updates on Penang Travel Tips
Latest updates on Penang Travel Tips
 Map of Roads in Penang
Map of Roads in Penang
Looking for information on Penang? Use this Map of Roads in Penang to zoom in on information about Penang, brought to you road by road.
Copyright © 2003-2025 Timothy Tye. All Rights Reserved.

 Go Back
Go Back