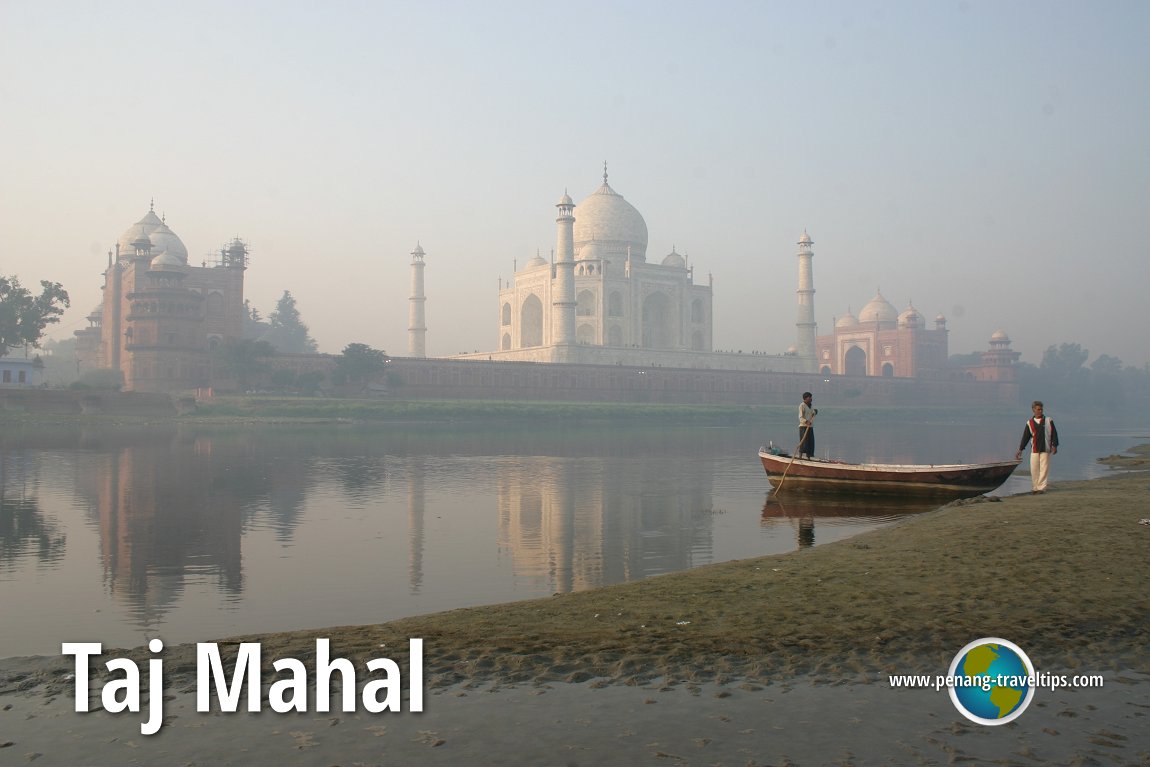 Taj Mahal in the morning (9 November, 2004)
Taj Mahal in the morning (9 November, 2004)
The Taj Mahal is regarded as one of the most beautiful buildings in the world, and among the most recognised icon of India. It was built as a mausoleum, by the Mughal Emperor Shah Jahan for his favourite wife. While the principal designer of Taj Mahal is Ustad Ahmad Lahauri, the emperor himself clearly has a hand in deciding on how the mausoleum should look like. The Taj Mahal is the finest example of Mughal architecture which combines elements of Persian, Turkish, Indian and Islamic architectural styles. The Taj Mahal was inscribed by UNESCO as World Heritage Site in 1983 and was cited as "the jewel of Muslim art in India, and one of the universally admired masterpieces of the world's heritage."
In 1631, Emperor Shah Jahan was griefstricken when his wife, Mumtaz Mahl, died giving birth to their 14th child, a daughter named Gauhara Begum. The name Taj Mahal means "Crown Palace" while "Mumtaz Mahal", a title rather than a personal name, means "Ornament of the Palace". Construction of the Taj began in 1632.
Mumtaj Mahal was the third and favorite wife of Emperor Shah Jahan. She died while giving birth to their 14th child, Gauhara Begum. According to legend, before she died, she asked her husband to keep three promises: never to remarry, to be kind to their children, and to build for her a tomb. It is said that he kept all three.
The Taj derived elements from existing tomb designs, owing much to that of Humayun's Tomb in Delhi. It stands in a formal garden measuring 1900 feet by 1000 feet with its back to the Yamuna River. Agra was the site for it because it was the capital of the Mughal Empire, which took in much of northern India, in the 16th and 17th centuries. One enters through a pavilion at the main axis. The mausoleum sits on a raised terrace and as we approach it, we can see it reflected on the reflecting pools. On its left and right are identical red sandstone buildings. One is the mosque, the other serves no particular purpose but erected simply to preserve the symmetry with the mosque.
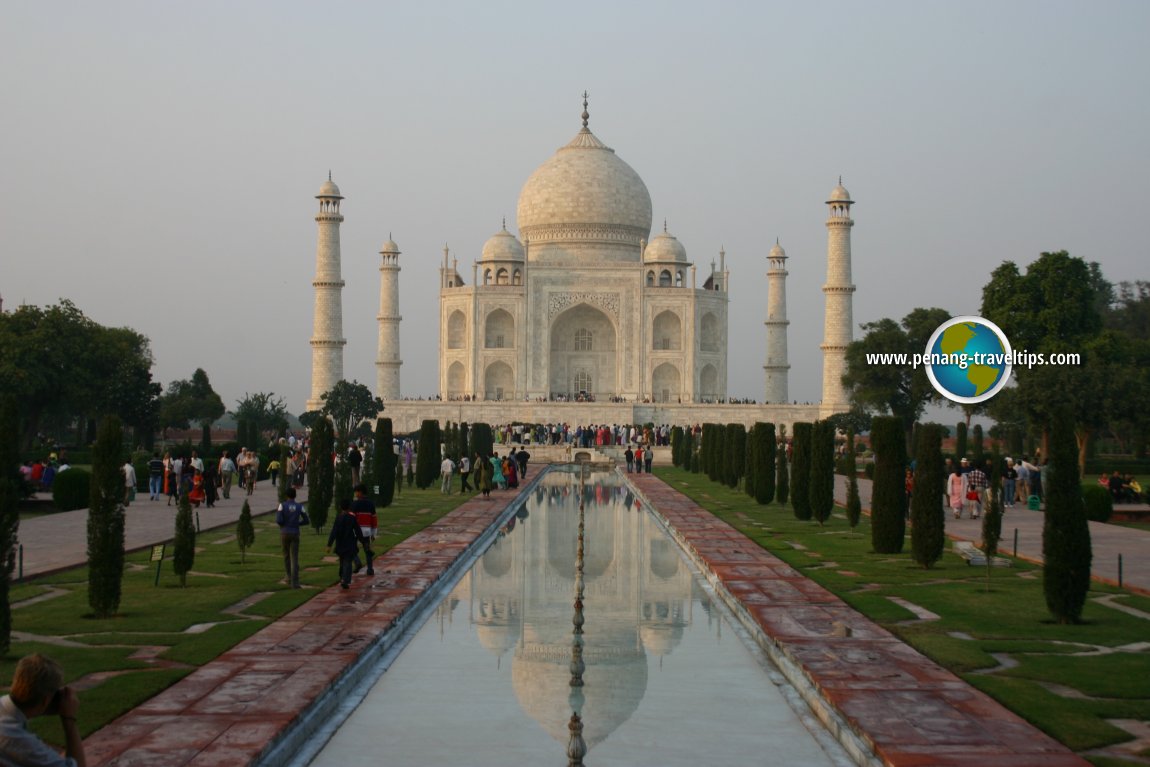 Taj Mahal, as seen from its reflecting pool. (9 November, 2004)
Taj Mahal, as seen from its reflecting pool. (9 November, 2004)
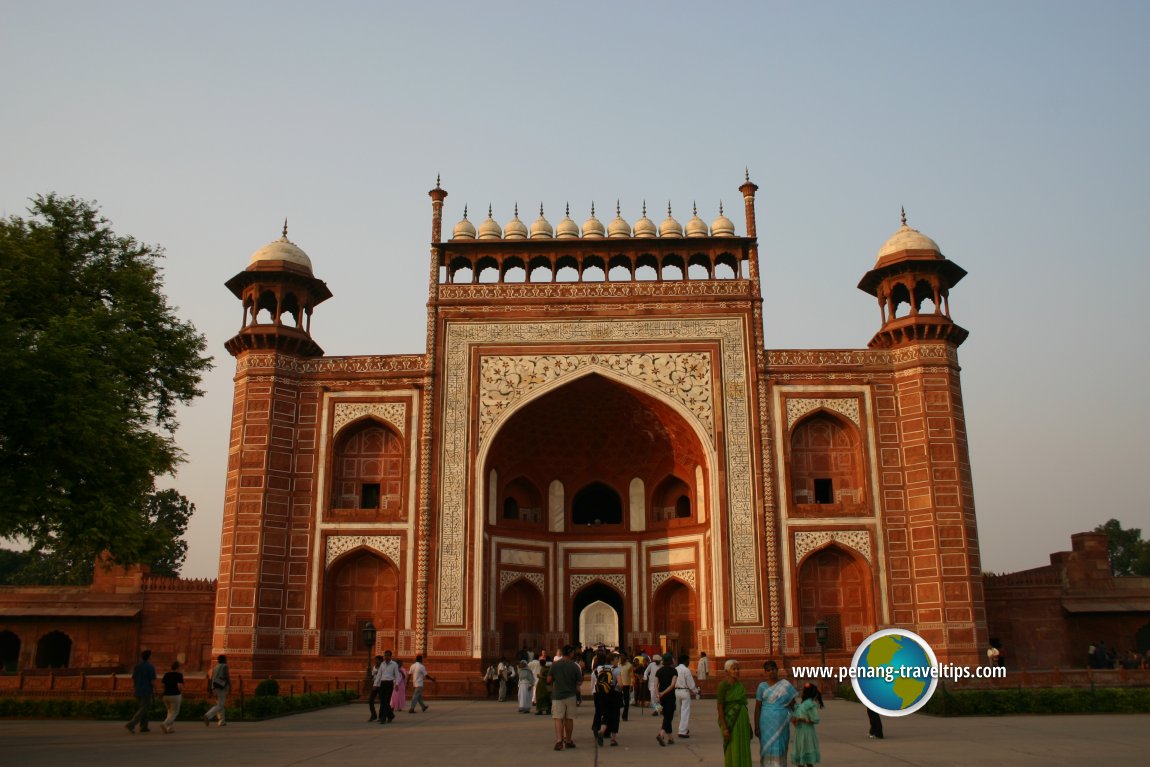 The grand entrance, or darwaza, to the Taj Mahal. (9 November, 2004)
The grand entrance, or darwaza, to the Taj Mahal. (9 November, 2004)
Layout of Taj Mahal
To enter the mausoleum complex, one goes through the main gate, called darwaza. The tomb is at the far end of the garden. It sits on a podium, or plinth. At each of the four corners of the plinth is a minaret. On both sides of the tomb is a pair of buildings that are mirror images of each other. The one on the left (west) side is the mosque. The one on the east side is another building that is the mirror appearance of the mosque, called the jawab.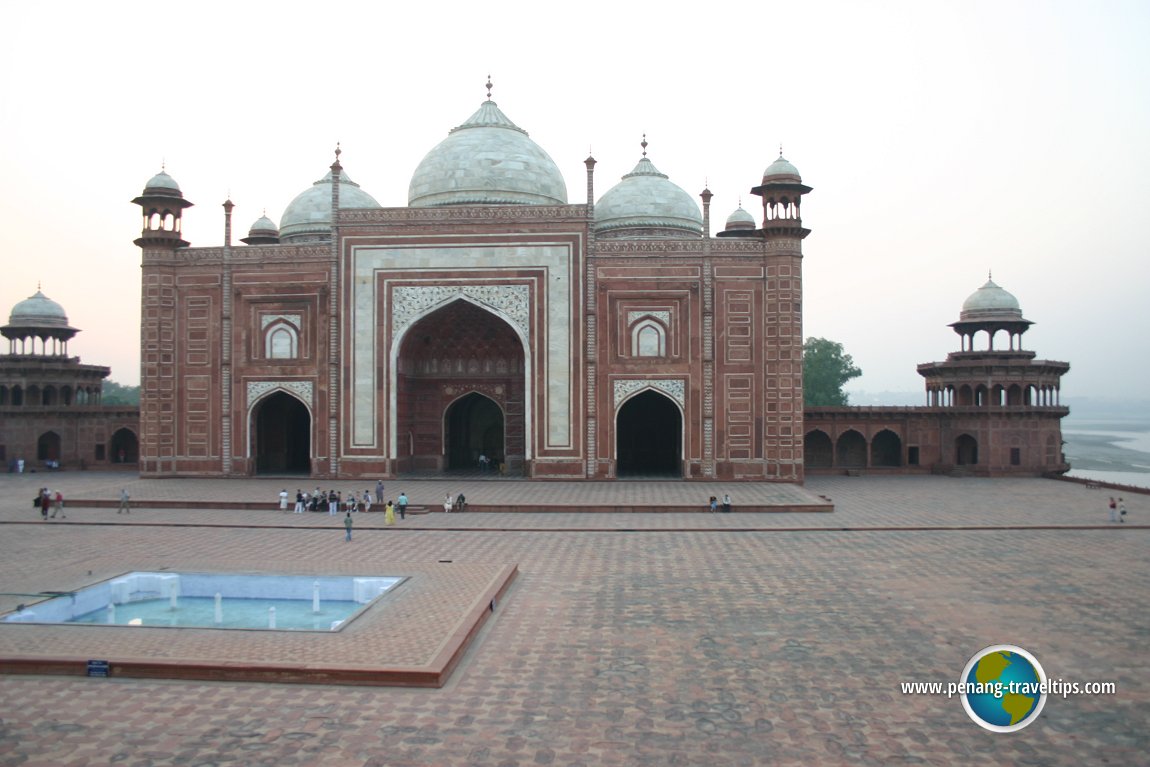 The mosque within Taj Mahal. (9 November, 2004)
The mosque within Taj Mahal. (9 November, 2004)
The darwaza is a massive structure built of sandstone. It has the same archway design as the tomb. On its walls are calligraphy, bas-relief and inlaid decoration of floral designs called pietra dura. On top of the darwaza are small, onion-shaped domes lined in two rows, totalling 22. They denote the total number of years taken to build the mausoleum. Visitors catch their first sight of the famous tomb as they pass through the archway of the darwaza. It is for many an awesome sight, like a snow-white palace in paradise.
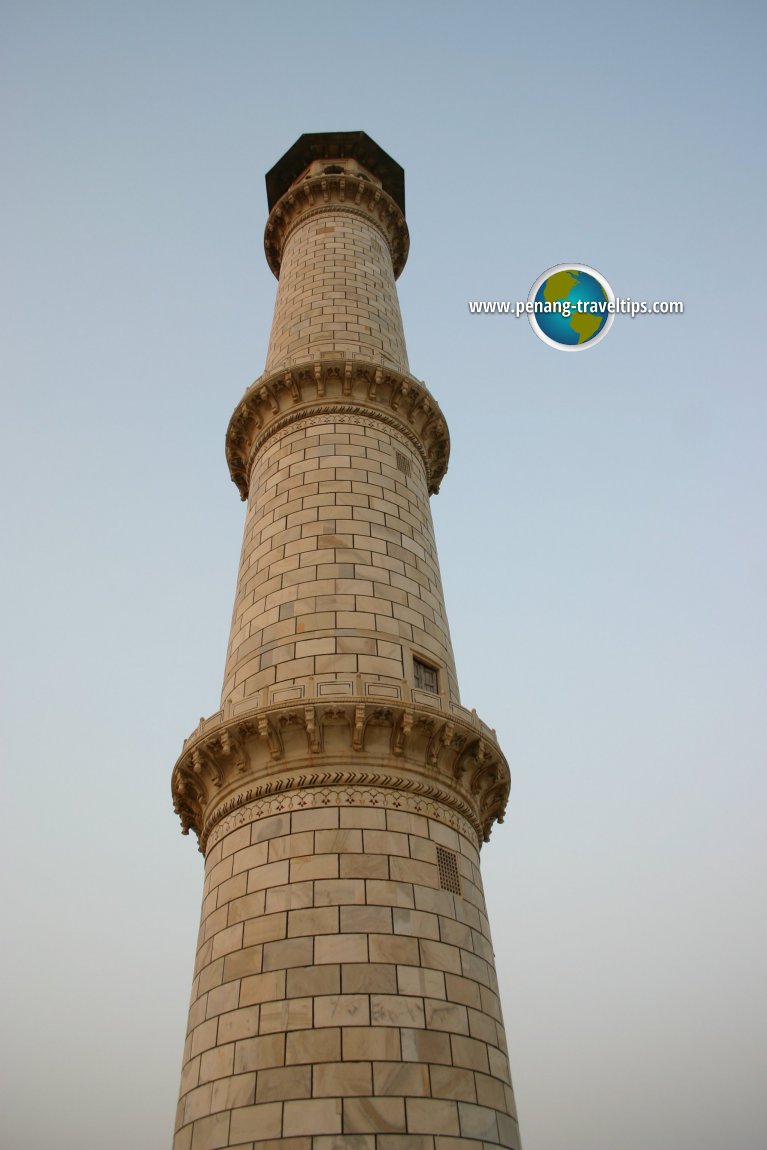
One of the four minarets of Taj Mahal. (9 November, 2004)

Shah Jahan intended to build a second, similar tomb for himself, out of black marble. In fact, the project to build the Black Taj Mahal was afoot, but political circumstances intervened - his son Aurangzeb disposed him. He spent the remainder of his life at Agra Fort, Members of AsiaExplorers explored the opposite bank of the Yamuna river where ruins of the incomplete Black Taj was located.
The design drew inspiration from earlier Timurid and Mughal buildings, including the Gur-e-Amir, mausoleum for Timur, the founder of the Mughal dynasty, in Samarkand, Uzbekistan, Humayun's tomb in Delhi, Itmad-Ud-Daulah's tomb in Agra, and another Shah Jahan structure, the Jama Masjid of Delhi. Shah Jahan refined Mughal architecture by using white marble instead of red sandstone. In addition to the building itself, Shah Jahan also included a formal Mughal garden. The Mughal garden, called Charbagh, was introduced by his grandfather Babur, the first Mughal emperor, based on Persian garden designs.
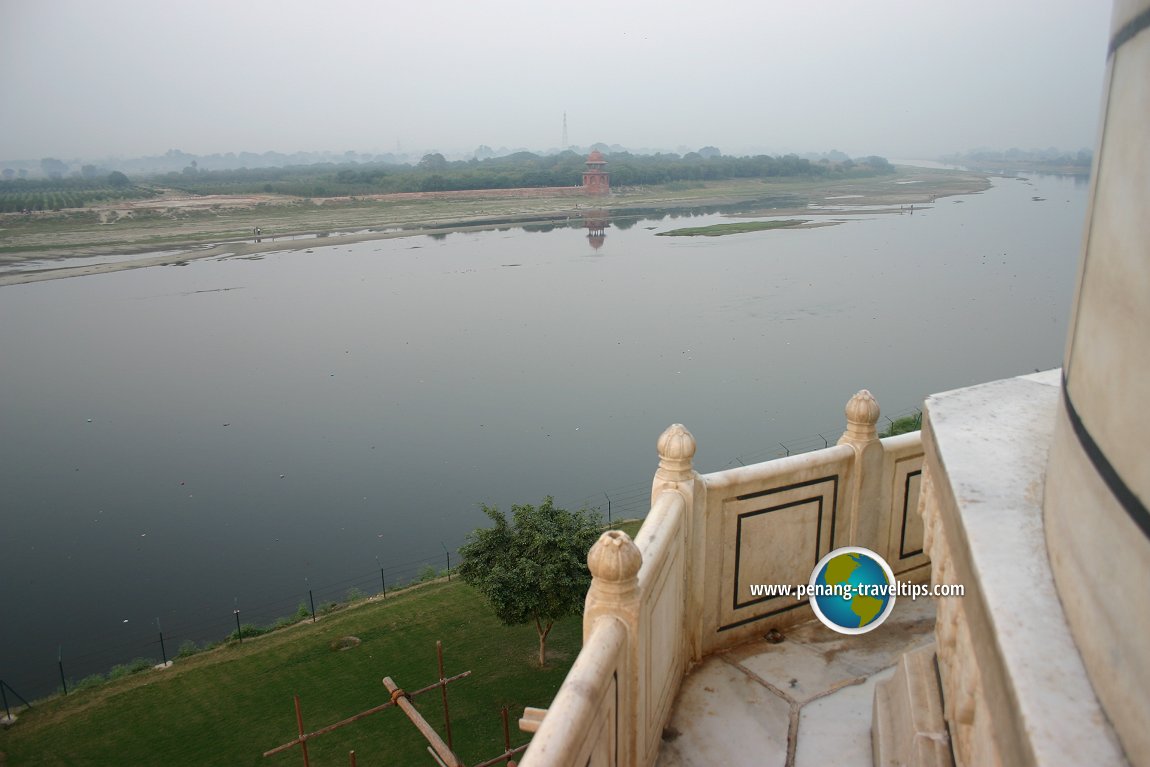 View of the Yamuna River from the Taj Mahal, with the Black Taj Mahal on the opposite bank. (9 November, 2004)
View of the Yamuna River from the Taj Mahal, with the Black Taj Mahal on the opposite bank. (9 November, 2004)
At the Taj Mahal, he laid a garden that measured 300m by 300 m. There are pathways that quarter the garden into four. In the middle where the pathways meet, there is a fountain. Running north-south along the length of the garden, between the mausoleum and the entrance, is a reflecting pool. It allows the reflection of the mausoleum to be appreciated from the far end of the garden. While most Mughal mausoleum has the tomb in the middle of the garden, in the case of the Taj Mahal, the mausoleum is located at the far end. This is because the river Yamuna is located behind the mausoleum, and Shah Jahan incorporates the river into the overall design, regarding it as the river that flows through his paradise.
The garden was originally planted with roses, daffodils and an abundance of fruit trees, but as the Mughal empire declined in prosperity, so too the maintenance of the garden. When the British took over the management of Taj Mahal, they changed the garden landscape to reflect the formal lawns in London. The Taj Mahal is bounded on three sides by a crenellated red sandstone wall, with the side facing the Yamuna river unwalled.
Photographing the Taj
Photographing the Taj Mahal was a highlight of my trip to India. My friends and I pulled outselves out of bed early in the morning, when it was still dark outside. The taxi we called for was already waiting for us at the hotel drive way. As with many of the taxis I had taken in India, it was yet another rickety contraption. As it made its made through the empty streets of Agra, I half wondered whether it would simply fall apart before it got there.We arrived at the gates of the Taj Mahal while it was still dark. The gates would not be open for a few more hours. However, we hadn't come to visit the Taj from the inside. Rather we had planned to see the Taj from the Yamuna River. I learned that the river offers the best views of Taj Mahal at sunrise.
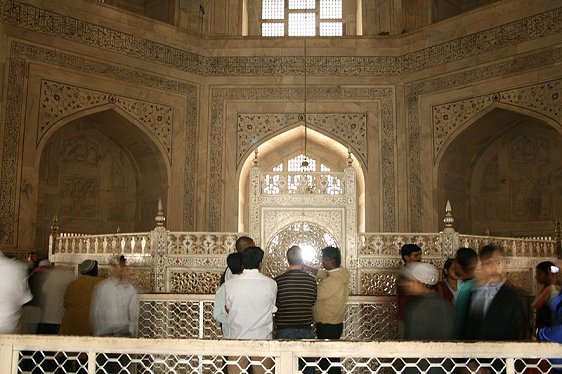 Inside the Taj Mahal
Inside the Taj MahalSource: http://commons.wikimedia.org/wiki/File:El_Taj_Mahal-Agra_India0015.JPG
Author: Poco a poco

The banks of the Yamuna was foggy and cold. Indian dhobies were already out thrashing laundry against rocks. A flickering of light - a lit floral offering released by a worshipper - glided down the river. The Taj Mahal loomed before me, a massive structure bathed in darkness.
To get the best view, we hired a boatman to ferry us across the Yamuna. There we waited as the sky slowed caught the first light of dawn. From ink blue, it turned to shades of dirty grey, then to vermillion, pink and crimson. A man appeared with his camel. I paid him some money to walk the best along the river, capturing shots of the camel with the morning sun creeping up behind it.
The tomb is the centrepiece of the complex. It follows the Persian design of an arch-shaped doorway, called iwan, topped by a large dome. The base is a cube with chamfered edges, roughly 55m on each side. On the front, and repeated on the back, is a massive vaulted archway, called a pishtaq. On either side of the main pishtaq are additional pishtaqs stacked one above the other in two storeys. The chamfered corners also carry the same two-storey stacked pishtaq motif.
The most spectacular feature of the tomb is its central dome. It is 35m tall, and sits on a cylindrical drum which adds another 7m to its height. The dome is decorated with a lotus design, and topped with a gilded finial, which is a Hindu decorative element added in to the otherwise Persian design. Placed at four corners are domed pavilions called chattris, also with gilded finials.
On each side of the plinth is a minaret, each 40m tall, and placed perfectly symmetrical with two on each side. Each minaret can be used by the muezzin to call for prayer. The minarets each have three equal parts separated by working balconies that ring them. At the top of the minaret is a chattri similar to those on the tomb. The minarets face slightly out; in the event of an earthquake, the will topple out rather than hitting the tomb.
A replica of the mausoleum can be found at Taman Tamadun Islam, an Islamic-themed monument park in Kuala Terengganu, Malaysia.
The Taj derived elements from existing tomb designs, owing much to that of Humayun's Tomb in Delhi. It stands in a formal garden measuring 1900ft by 1000ft with its back to the Yamuna River. Agra was the site for it because it was the capital of the Mughal Empire, which took in much of northern India, in the 16th and 17th centuries. One enters through a pavilion at the main axis. The mausoleum sits on a raised terrace and as we approach it, we can see it reflected on the reflecting pools. On its left and right are identical red sandstone buildings. One is the mosque, the other serves no particular purpose but erected simply to preserve the symmetry with the mosque.
Shah Jahan intended to build a second, similar tomb for himself, out of black marble. In fact, the project to build the Black Taj Mahal was afoot, but political circumstances intervened - his son Aurangzeb disposed him. He spent the remainder of his life at Agra Fort, Members of AsiaExplorers explored the opposite bank of the Yamuna river where ruins of the incomplete Black Taj was located.
Inscription Details
Location: N27 10 27 E78 02 32Inscription Year: 1983
Type of Site: Cultural
Inscription Criteria: I
List of Mausoleums in India
 Latest updates on Penang Travel Tips
Latest updates on Penang Travel Tips
 Discover with Timothy YouTube Channel
Discover with Timothy YouTube Channel
 PG Food Channel
PG Food Channel
 Learn Penang Hokkien YouTube Channel
Learn Penang Hokkien YouTube Channel
 SojiMart Videos
SojiMart Videos
 Share your travels and/or ask a travel-related question
Share your travels and/or ask a travel-related question
Join the Penang Travel Tips Facebook Group to share photos, tips and anything related to your travels, or ask travel-related questions.
 Map of Roads in Penang
Map of Roads in Penang
Looking for information on Penang? Use this Map of Roads in Penang to zoom in on information about Penang, brought to you road by road. Discover with Timothy
Discover with Timothy
Let me take you to explore and discover Penang through my series of walking tours on YouTube. You may use these videos as your virtual tour guide. At the beginning of each video, I provide the starting point coordinates which you may key into your GPS, Google Maps or Waze, to be navigated to where I start the walk, and use the video as your virtual tour guide.Disclaimer
Please use the information on this page as guidance only. The author endeavours to update the information on this page from time to time, but regrets any inaccuracies if there be any.Latest from Discover with Timothy: Gurney Bay - what to see and do there
About this website

Hello and thanks for reading this page. My name is Timothy and my hobby is in describing places so that I can share the information with the general public. My website has become the go to site for a lot of people including students, teachers, journalists, etc. whenever they seek information on places, particularly those in Malaysia and Singapore. I have been doing this since 5 January 2003, for over twenty years already. You can read about me at Discover Timothy. By now I have compiled information on thousands of places, mostly in Peninsular Malaysia and Singapore, and I continue to add more almost every day. My goal is to describe every street in every town in Malaysia and Singapore.
Robbie's Roadmap
- Episode 1: Robbie's Journey to Financial Freedom
- Episode 2: Lost in America
- Episode 3: The Value of Money
- Episode 4: The Mentor
- Episode 5: The Thing that Makes Money
- Episode 6: The walk with a Billionaire
- Episode 7: The Financial Freedom Awakening
- Episode 8: Meet Mr Washington
- Episode 9: The Pizzeria Incident
Copyright © 2003-2024 Timothy Tye. All Rights Reserved.


 Go Back
Go Back